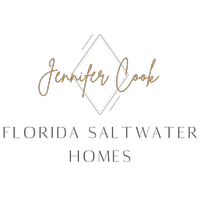Bought with Lorie Phillips • HEIS Real Estate
$403,970
$403,970
For more information regarding the value of a property, please contact us for a free consultation.
5 Beds
3 Baths
2,522 SqFt
SOLD DATE : 10/10/2021
Key Details
Sold Price $403,970
Property Type Single Family Home
Sub Type Florida Cottage
Listing Status Sold
Purchase Type For Sale
Square Footage 2,522 sqft
Price per Sqft $160
Subdivision Yellow River Ranch
MLS Listing ID 871331
Sold Date 10/10/21
Bedrooms 5
Full Baths 3
Construction Status Under Construction
HOA Fees $50/ann
HOA Y/N Yes
Year Built 2021
Lot Size 0.290 Acres
Property Sub-Type Florida Cottage
Property Description
OSPREY B floorplan! 5 Bedroom, 3 Bath Located in a brand new subdivision south of I10 just off Hwy 87, this home is convenient to both Navarre and Milton. The Osprey offers the amenities of neighborhood living as well as the benefit of privacy while nestled on a corner lot with zero backyard neighbors. This home embraces a spacious open concept design with a living and dining combination. The kitchen includes an abundance of counter and cabinet space as well as an oversized island and breakfast nook. The Osprey allows for additional storage space with a 3 car rear-entry garage. This home also include quartz counter tops, painted gray cabinetry and enhanced vinyl plank flooring in all living areas other than bedrooms. Call to schedule a viewing today!
Location
State FL
County Santa Rosa
Area 10 - North Santa Rosa County
Zoning Resid Single Family
Interior
Interior Features Ceiling Vaulted, Decorating Allowance, Floor Laminate, Floor Vinyl, Floor WW Carpet, Kitchen Island, Newly Painted, Pantry, Shelving, Washer/Dryer Hookup, Woodwork Painted
Appliance Cooktop, Dishwasher, Disposal, Microwave, Oven Self Cleaning, Smoke Detector, Smooth Stovetop Rnge, Stove/Oven Electric, Warranty Provided
Exterior
Exterior Feature Patio Covered, Porch
Parking Features Garage Attached
Garage Spaces 3.0
Pool None
Utilities Available Electric, Public Sewer, Public Water, Underground
Building
Lot Description Cleared, Interior, Level, Survey Available
Story 1.0
Structure Type Brick,Frame,Roof Dimensional Shg,Siding Vinyl
Construction Status Under Construction
Schools
Elementary Schools East Milton
Others
HOA Fee Include Management,Master Association
Assessment Amount $600
Energy Description AC - Central Elect,Attic Fan,Double Pane Windows,Heat Cntrl Electric,Heat Pump Air To Air,Insulated Doors,Water Heater - Elect
Financing Conventional,FHA,VA
Read Less Info
Want to know what your home might be worth? Contact us for a FREE valuation!
Our team is ready to help you sell your home for the highest possible price ASAP
"My job is to find and attract mastery-based agents to the office, protect the culture, and make sure everyone is happy! "


