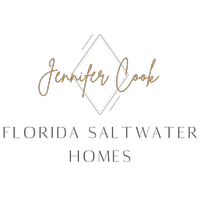Bought with Cassandra M Rodriguez • Revedy Realty LLC
$350,000
$355,000
1.4%For more information regarding the value of a property, please contact us for a free consultation.
3 Beds
3 Baths
2,415 SqFt
SOLD DATE : 07/21/2023
Key Details
Sold Price $350,000
Property Type Single Family Home
Sub Type Contemporary
Listing Status Sold
Purchase Type For Sale
Square Footage 2,415 sqft
Price per Sqft $144
Subdivision Heritage Plantation Ph I
MLS Listing ID 924865
Sold Date 07/21/23
Bedrooms 3
Full Baths 2
Half Baths 1
Construction Status Construction Complete
HOA Fees $79/qua
HOA Y/N Yes
Year Built 2020
Annual Tax Amount $2,994
Tax Year 2022
Lot Size 0.380 Acres
Property Sub-Type Contemporary
Property Description
Welcome to Heritage Plantation featuring large homesites & a COMMUNITY POOL Coming Soon! This QUALITY built 2020 Halifax Home features 3 beds, 2.5 baths, & a lovely BONUS/FLEX room that can be closed off w/ the glass french doors. Located at the end of a low traffic road, this home has an open concept feel w/ a formal dining room & bay window, a breakfast nook, kitchen island, & a split floor plan. Tall ceilings allow cascading natural light to accent the NEW LVP flooring, crown molding, trey ceilings, & granite counters. Large bedrooms throughout & the master suite boasts a dual vanity, separate tiled shower, garden tub, water closet, & a huge walk-in-closet. The dedicated laundry room makes washing a breeze. Additional features include a tankless gas water heater, new gas stove/oven, &
Location
State FL
County Okaloosa
Area 25 - Crestview Area
Zoning Resid Single Family
Interior
Interior Features Breakfast Bar, Ceiling Crwn Molding, Ceiling Raised, Ceiling Tray/Cofferd, Floor Vinyl, Kitchen Island, Lighting Recessed, Pantry, Split Bedroom, Washer/Dryer Hookup, Window Bay, Window Treatmnt Some
Appliance Dishwasher, Disposal, Microwave, Refrigerator W/IceMk, Smoke Detector, Stove/Oven Gas
Exterior
Exterior Feature Patio Open, Porch, Rain Gutter, Sprinkler System
Parking Features Garage, Garage Attached
Garage Spaces 2.0
Pool Community
Utilities Available Electric, Public Sewer, Public Water, Underground
Building
Lot Description Covenants, Cul-De-Sac, Interior, Level, Survey Available
Story 1.0
Structure Type Frame,Roof Dimensional Shg,Siding Brick Some,Siding CmntFbrHrdBrd,Slab
Construction Status Construction Complete
Schools
Elementary Schools Laurel Hill
Others
HOA Fee Include Management,Master Association
Assessment Amount $237
Energy Description AC - Central Elect,Ceiling Fans,Heat Cntrl Electric,Water Heater - Gas
Financing Conventional,FHA,VA
Read Less Info
Want to know what your home might be worth? Contact us for a FREE valuation!
Our team is ready to help you sell your home for the highest possible price ASAP
"My job is to find and attract mastery-based agents to the office, protect the culture, and make sure everyone is happy! "







