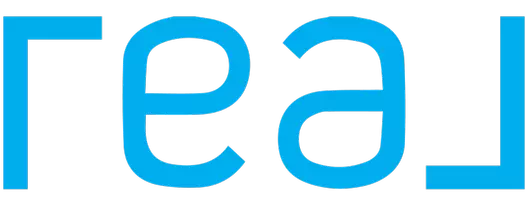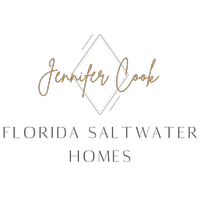Bought with Outside Selling Member • ECN - Unknown Office
$430,000
$430,000
For more information regarding the value of a property, please contact us for a free consultation.
4 Beds
3 Baths
2,205 SqFt
SOLD DATE : 09/20/2024
Key Details
Sold Price $430,000
Property Type Single Family Home
Sub Type Craftsman Style
Listing Status Sold
Purchase Type For Sale
Square Footage 2,205 sqft
Price per Sqft $195
Subdivision Yellow River Ranch
MLS Listing ID 940941
Sold Date 09/20/24
Bedrooms 4
Full Baths 3
Construction Status To Be Built
HOA Fees $60/ann
HOA Y/N Yes
Year Built 2024
Annual Tax Amount $476
Tax Year 2023
Lot Size 9,583 Sqft
Property Sub-Type Craftsman Style
Property Description
The Callaway ..Beautiful Craftsman style features an open design with 4 bedrooms and 3 bathrooms. The large main living area boasts a trey ceiling and LED flush mount lighting and luxury vinyl flooring in the common areas. The spacious kitchen has granite counter tops, an undermount sink with Delta pull down faucet, tiled backsplash, Shaker style cabinets with soft close cabinet doors, dovetail drawers with soft close glides, stainless steel range with microwave hood, and dishwasher. The master suite has a trey ceiling and ensuite with granite countertops, full tile shower with frameless glass enclosure and rain head, garden tub with tile surround, double vanities and walk-in closet AND tankless gas water heater. PHOTOS OF SIMILAR HOME
Location
State FL
County Santa Rosa
Area 10 - North Santa Rosa County
Zoning Resid Single Family
Interior
Interior Features Ceiling Tray/Cofferd, Floor Tile, Floor Vinyl, Kitchen Island, Lighting Recessed, Newly Painted, Pantry, Pull Down Stairs, Washer/Dryer Hookup
Appliance Auto Garage Door Opn, Dishwasher, Microwave, Security System, Smoke Detector, Stove/Oven Electric, Warranty Provided
Exterior
Exterior Feature Columns, Patio Covered, Porch, Sprinkler System
Parking Features Garage Attached
Garage Spaces 2.0
Pool Community
Utilities Available Electric, Public Sewer, Public Water
Building
Lot Description Survey Available
Story 1.0
Structure Type Brick,Roof Dimensional Shg,Slab,Trim Vinyl
Construction Status To Be Built
Schools
Elementary Schools East Milton
Others
HOA Fee Include Accounting,Ground Keeping,Recreational Faclty
Assessment Amount $720
Energy Description AC - Central Elect,Double Pane Windows,Water Heater - Gas,Water Heater - Tnkls
Financing Conventional,FHA,VA
Read Less Info
Want to know what your home might be worth? Contact us for a FREE valuation!
Our team is ready to help you sell your home for the highest possible price ASAP
"My job is to find and attract mastery-based agents to the office, protect the culture, and make sure everyone is happy! "







